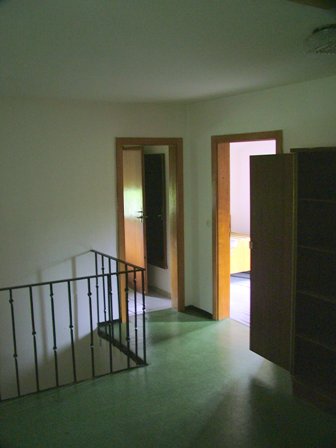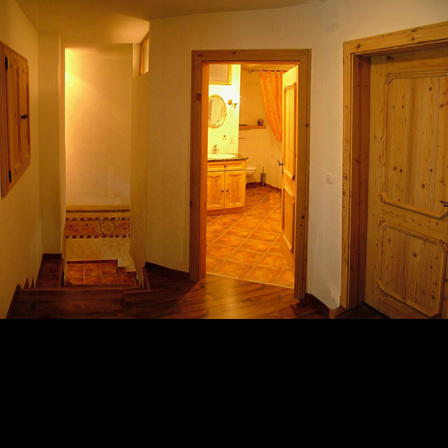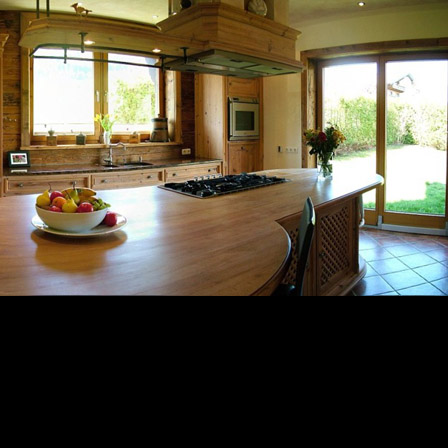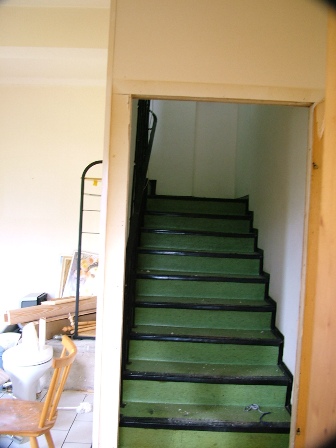|
|
|||||
|
The Liftstüberl's Foyer immediately sets the tone for the entire home. It features massive hand-carved ceiling beams recovered from a 147 year old farm house and hand painted wall-motifs by Tirolean artist Doris Brunner. A flower-filled antique cast-iron fountain receives water gently flowing down a rustic chain from above. As with virtually the entire home, this room was entirely redesigned and rebuilt with new floors, walls, ceilings, painting, lighting, electrical and decor. |
Upstairs Landing, Before: |
Upstairs Landing, After: | |
 |
 |
The upstairs level has been redesigned to feature four bedrooms and two baths, including a full steambath and whirlpool. Interior doors and cabinetry throughout the home are Altholz (antique wood)."
Kitchen, Before: |
Kitchen, After: | |
 |
The spectacular 25 m2 Altholz ("antique wood") kitchen, Wetscher designed and built by famed Tirolean carpenter Anton Gratt, serves as the heart of the home. With an expansive solid wood island seating up to eight, this magnificent kitchen seamlessly blends the best traditional Altholz craftsmanship with the finest state-of-the-art appliances.
